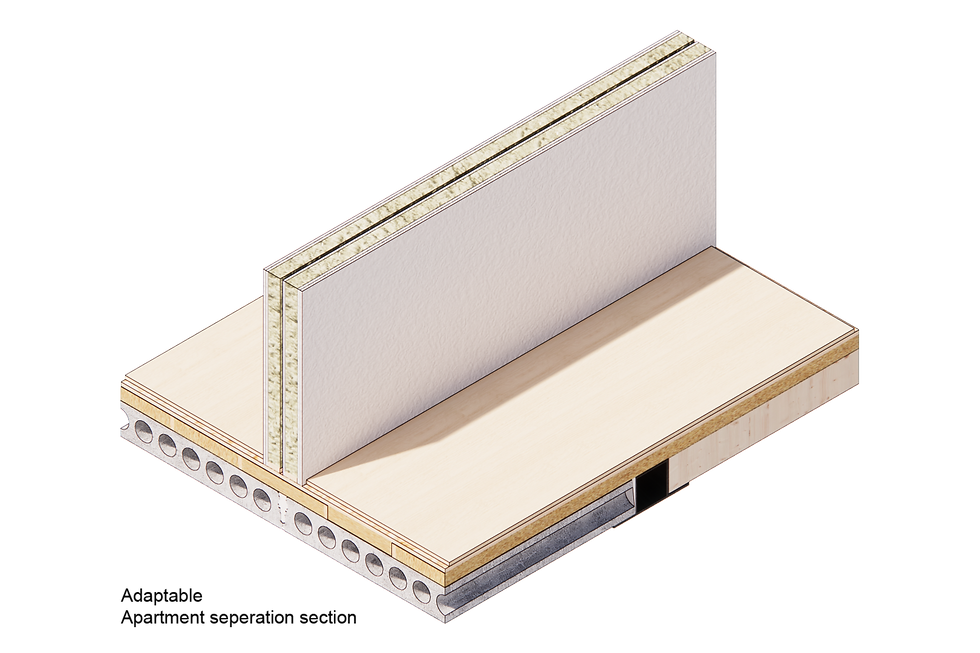
Copenhagen
Adaptable housing
Location
Copenhagen
Highly adaptable and DfD structural system
Innovative solution
GXN / Arkitema / Vandkunsten
Partners Involved
Apartments, Housing & Offices
Building type
Concrete-steel-timber hybrid
Structural material
Structural system
Column-beam
Description
Newly constructed apartment housing in Copenhagen is at large very similar (66% of apartments are three-room apartments between 85-115 m2). Meanwhile, projections show an increased need for one and two-room apartments.
Due to the way buildings are currently constructed it is questionable whether apartment buildings constructed today could adapt to changes in future demands (i.e. apartment layout reconfiguration). If this is not the case they risk being prematurely demolished as demographic changes impact demand for different typologies from what is being delivered today.
This demonstrator comprises an investigation of the structural layout of apartment blocks to achieve a higher degree of adaptability based on common construction practices. The developed interventions are tested for their impacts in comparison to a build as usual case defined by an analysis of 36 apartments completed in Copenhagen in 2019.
Demonstrated Innovation
This demonstrator derives from BAU apartment housing in Denmark which generally consist of prefabricated concrete construction with loadbearing external and internal walls. The structural system of the BAU is highly difficult to adapt and re-use due to due to load bearing parting walls and cast concrete between building elements. As a response, an alternative structural system has been developed based on frame construction which can be delivered with different structural compositions:
-
Hybrid – structural system with load bearing concrete core and relating structural bay in precast concrete for external walls and floor. Remaining structural frame with concrete columns, steel beams, timber wall construction and CLT floor slabs. All connections are either mechanical or dissolvable allowing for future dismantling without loss of material value.
-
Timber – structural system with load bearing concrete core. Remaining structural frame with concrete columns, steel beams, timber wall construction and CLT floor slabs. All connections are either mechanical or dissolvable allowing for future dismantling without loss of material value
Compared to the BAU the alternative structural systems allow for reconfigurable internal walls (due to them not being load bearing), vertical and horizontal extensions of apartments (due to structural independencies), accessibility to building systems (due to building layers being separable) and a high DfD potential.
Activities Done:
-
Market analysis of current BAU cases from the Copenhagen housing development market.
-
Socio-economic analysis for scenario development for definition of design scope.
-
Development of proposals for alternative structural systems with a focus on DfD and adaptability. Proposed systems have been studied in detail for two key structural focus areas essential to enabling increased adaptability (façade-slab connection and internal wall-slab connection)
-
BIM modelling for LCA and DfD analysis
-
Initial LCC study based on cost data from Danish cost database.
-
1:1 Mock-Up model of DfD construction detail for floor slab
-
Exhibition models and report for communication around demonstrator findings
Demonstrated Impacts:
It has been shown that the demonstrated alternatives have substantially higher reuse potential compared to the BAU case (85%). This is especially due to how assemblies between structural elements are designed, in the BAU case structural elements are cast together making non-destructive disassembly practically impossible, whereas it has been demonstrated how bolted assemblies increases the reuse potential to 85%.
The results indicated that the embodied carbon of BAU and the two studied alternative systems are almost the same in the first erection of the building. If the building were to be redeveloped (for example due to demographic changes) the embodied carbon saving are 37% after the first redevelopment, and 50% after two.
The cost of the alternative systems and disassembly instead of demolition is 25-28% more expensive than BAU. However, again if the building were to be redeveloped the DfD system provides 27% savings after the first development and 45% after two.
This points towards that designing for increased DfD/adaptability might require a high upfront investment, but extending the lifecycle of the building elements creates a substantial saving already after one redevelopment scenario.















