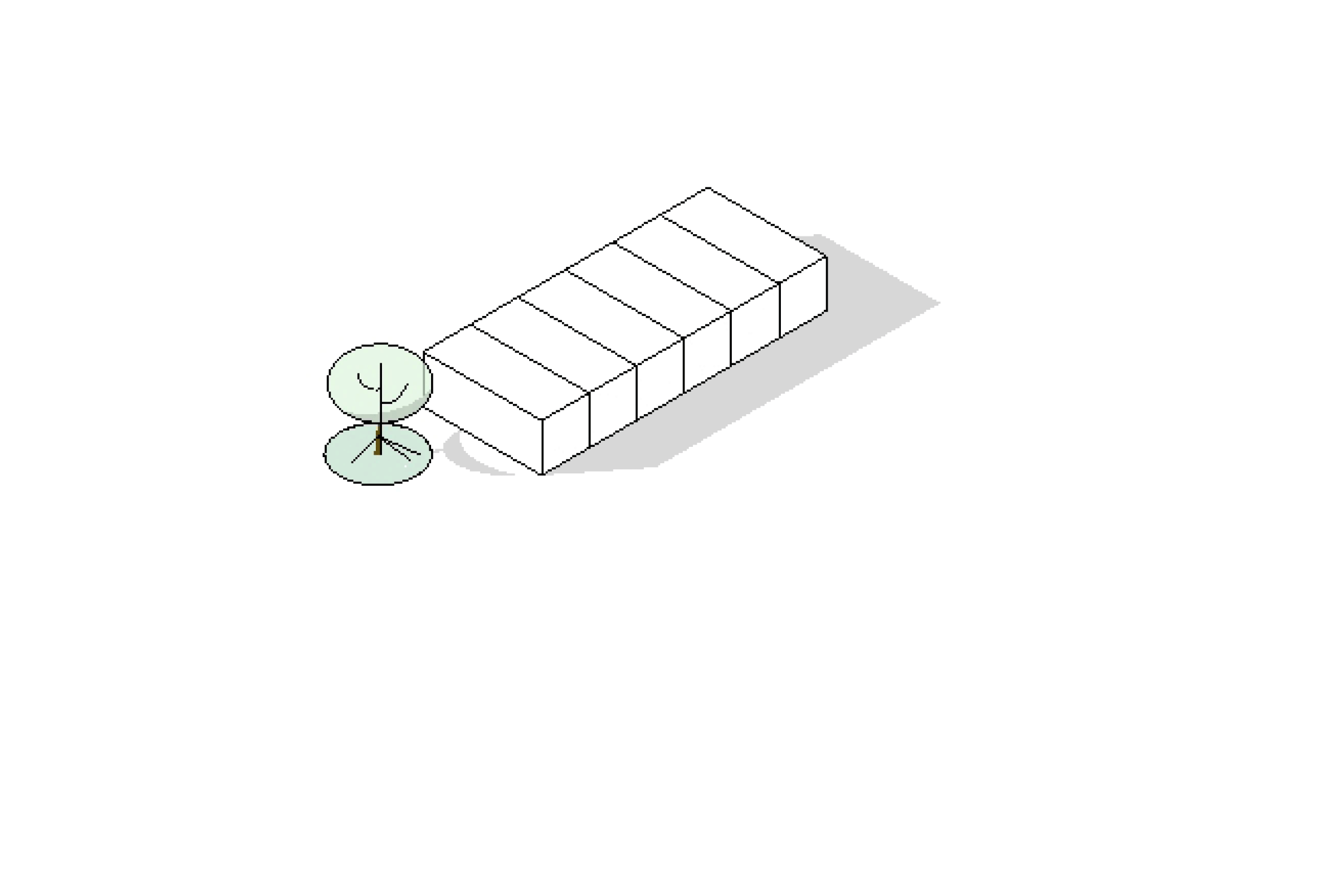
FLEXIBLE CONSTRUCTION
DESIGNING FOR DISASSEMBLY AND ADAPTABILITY

Designing buildings based on flexible construction techniques means they can easily be used for multiple purposes (extending their life cycles) or disassembled (to facilitate reuse of materials). To facilitate uptake of these practices, this focus area will develop and demonstrate modular and adaptable building systems. These systems will be based on design for disassembly and flexible construction principles which aim to enable easy alterations to fit changing needs of tenants or users without major construction work.
The solutions will be developed from existing products and methods to showcase feasibility of circular building concepts through 12 demonstrations.
Partners in Copenhagen, Hamburg, Helsinki region and London will also establish an urban decision maker forum, which will facilitate close collaboration between strategic stakeholders to identify barriers and accelerators for implementation of circular building concepts.
The forum will also provide recommendation to support the demonstrations and develop circular building roadmaps to both support adoption of and transition towards circular building by local authorities in each region.
VISIT THE ONLINE EXHIBITION

The Flexible Construction online exhibition is a curated showcase featuring the latest projects in flexible construction from partner cities.











