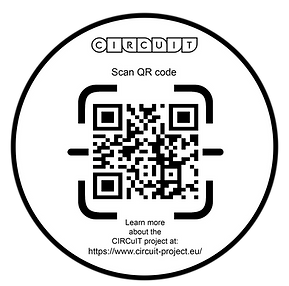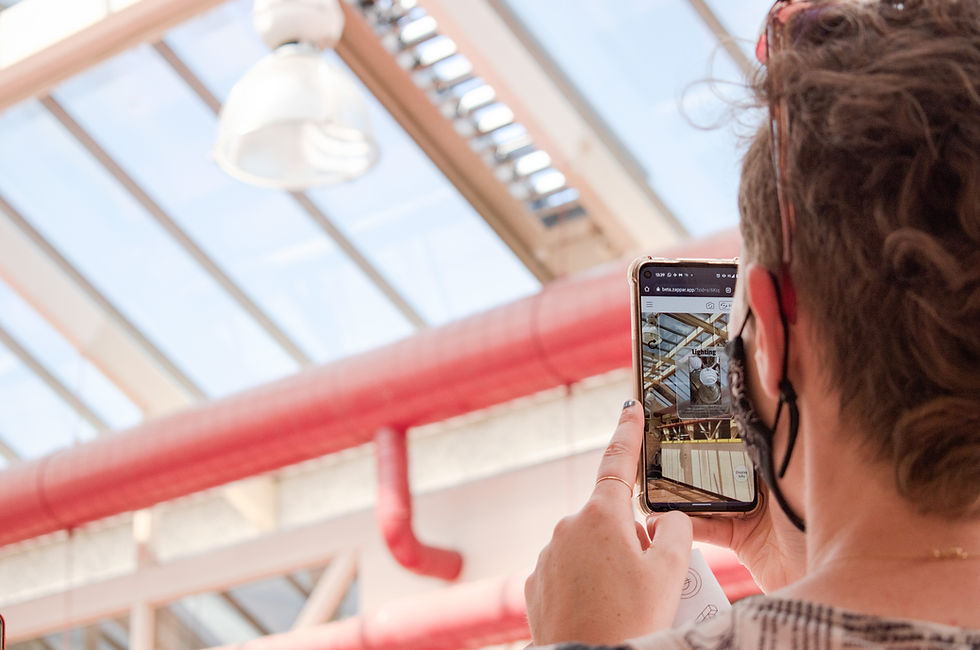
Digital tour guide:
Circular house (CRCLR House)
Berlin


The CRCLR-House is based on the idea of recycling house. An ambitious refurbishment was carried out to establish a “zero-waste house” through reuse and refurbishment of existing building materials.


Use the slider to view the before and after transformation.
Circular construction approaches
In Berlin's Neukölln district, TRNSFRM implemented the idea of a recycling house. The guiding theme of the CRCLR house is the interaction of living, working and community-oriented living. TRNSFRM states that the goal of the CRCLR house is to establish a zero-waste house in which material cycles are connected in such a way that one user's waste materials function as another user's secondary raw materials. The idea is to create a mini ecosystem in which residents and businesses are connected through material cycles of a technical, organic and social nature. The principles of the mixed city are applied to the building as a whole by bringing together different uses.

CRCLR House through the years
The refurbishment of the CRCLR-House applies the principles of circular construction, including using reused and recycled materials and design for disassembly and flexible construction.
It aimed to also reuse elements already present on the site. The metal facade that covers the stones of the original facades of the building consisted of steel panels that have been re-used as facade elements. The panels have been dismantled and stored on the construction site. They were processed and re-installed at the implementation position.


The reuse of components represented a challenge for the design process, as the future functions of the components define their potential and their role in the planning of the building refurbishment.
Additionally, TRNSFRM attempts to reduce the negative impacts of the conventional construction process by reusing healthy building components.
Visit us and try the app on the building
Try the on-site app yourself at Circular House to learn more about the different circularity approaches throughout the building. Follow the simple steps below.
1. Visit the building!
2. Using the building guide (similar to the one below) find the QR codes throughout the building.

3. Find a QR code, such as the one below. Scan the code with your mobile or table to activate the application and step back to the floor marker, such as the one below.


4. Walk back slowly until you see the pop-up elements on your screen and follow the instructions on the screen.



