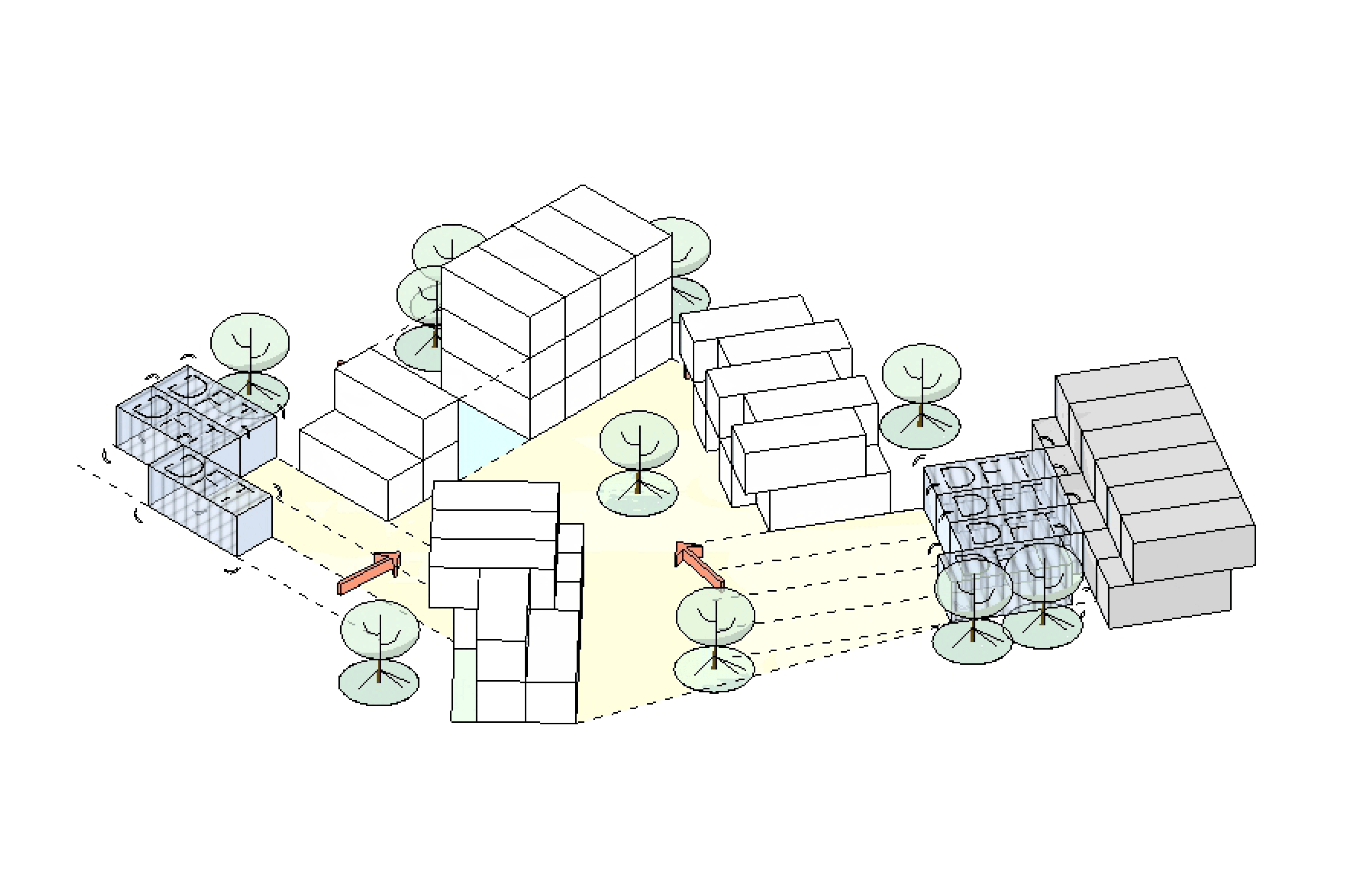
Vantaa
Hybrid School
Location
Vantaa, Finland
Innovative solution
Partners Involved
Design tool for adaptable schools with hybrid structures
City of Vantaa / GXN / Vandkunsten
Building type
Structural material
Structural system
School building
Concrete - steel - timber hybrid
Modular construction
Description
City of Vantaa needs ways to build flexible schools in areas of rapid changing demographic capacity. Finland is undergoing an ambitious national redesign of its 4,800 schools. Some 57 new schools began construction in 2015 and 44 in 2016. In Vantaa, they are also predicting an increased need in school capacity due to baby boom years which will also put pressure on changing capacities for school environments suitable for different age groups over the coming 20 years. Therefore, designing for adaptability will be key in the delivery of new schools in Finland, whilst keeping to a tight budget.
This demonstrator is a tool for early stage investigations to determine the most suitable approach to new school design. It looks at two systems for box-based volume construction as a mean to deliver schools with high flexibility rapidly and within budget. Furthermore it looks at selective programming of a schools functional categories to increase adaptability by enabling versatility, convertibility or extendibility depending on their spatial rigidness (e.g difficulty to relocate).
The aim is to create an early stage tool to find an optimum combination of structural system, permanent modules, temporary modules and program flexibility that can provide easy, cost efficient and fast adaptation to changing needs (e.g. growth or decrease in school capacity), whilst also allowing for playfulness and creativity within the school environment.
Demonstrated innovation
This demonstration investigates school designs strategies to increase adaptability based on existing construction practises of prefabricated box volumes (in timber and steel).
In the demonstrator the BAU case is based on a study of typical finish school construction in concrete with a program consisting of functional dependencies and a layout prohibiting future extension. As alternatives two prefabricated box volume systems have been studied in timber and in steel resulting in lower embodied carbon and higher adaptability potential. The impact of the different systems being designed for DfD or DfT (designed for transport/relocation) or a hybrid of the two has also been analysed.
Furthermore, a design strategy for these systems utilising a combination of permanent and temporary modules along functional interdependencies and an ‘island’ layout enabling extension has been studied to increase future flexibility.
The demonstration has uncovered impacts of design decisions at early-stage design, to accommodate for future changes (of use / capacity). It showcases that there is no one optimal school design, but many depending on project specific situations – the result is therefore a design-tool matrix to analyse different criteria and make an informed decision when designing new schools.
When applying the matrix to a case study site, it was found that allocation a small fraction of the design to be highly adaptable (10%) a 90% increase of capacity could be achieved on the site.
Activities done
-
Baseline analysis (functions - program)
-
Programmatic / design strategy development with consideration of future flexibility
-
Baseline LCA study
-
Decision matrix development. Impacts: cost, CO2e, architecture, adaptability in relation to both building system selection and form composition
-
Case study
-
Presentation / feedback from local decision-makers
-
Design report
Demonstrated impacts
The resulting toolbox of the demonstrator indicates:
-
Timber box construction has the lowest upfront embodied carbon impact (46,2% lower than BAU)
-
Timber Prefab Box Construction design for DfT has the lowest embodied carbon impact over multiple redevelopments (65,8% lower than BAU and 23% lower than same system designed for DfD)
-
Placement of prefab boxes in small clusters results in the most balanced approach to achieve playfulness and efficiency of cost and carbon.
Increased flexibility is expected to relate to increased material use as well as cost. However, as demonstrated in the case study – it is not necessary to design the entire school for adaptability. Allowing for only 10% of modules to be highly adaptable (by enabling future relocation and/or extension) a 90% increase of capacity can be achieved on site

















